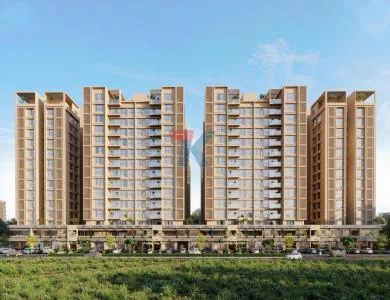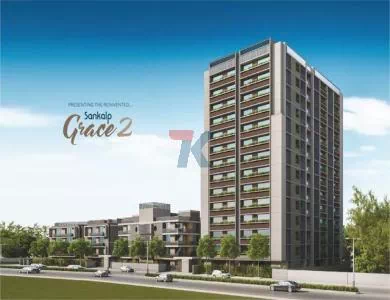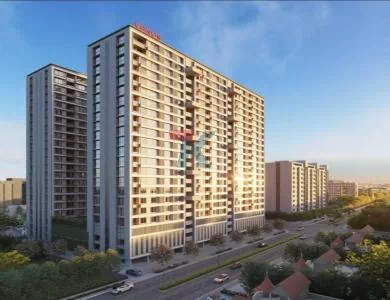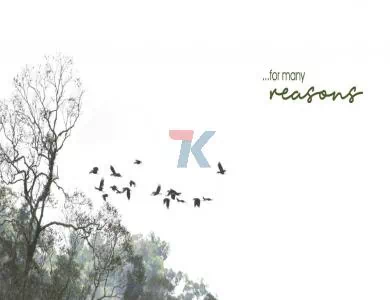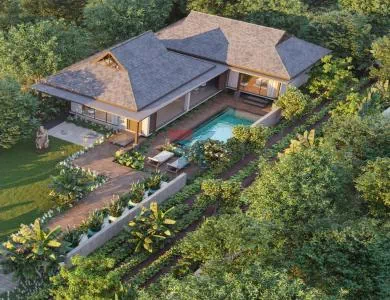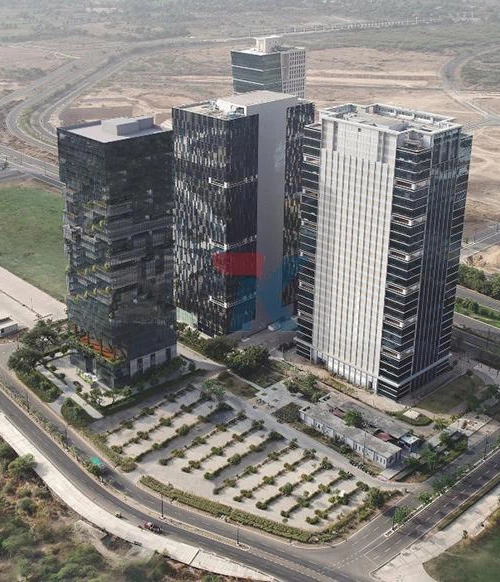- For Sale
Shlip 14 - 4 BHK Apartment , Flat For Sale at Bodakdev Ahmedabad
Description
A Quite Campus With A Lawn And Children’s Play Area To While Way Pleasant Evenings, A State Of The Art Gymnasium Overlooking The Green Garden And Your Own Private Banquet, Shilp 14 Is Surely Your Own Private Oasis.
Shilp 14 Is More Than A Classical Update To The Skyline Of Rajpath Club Road. It Announces The Arrival Of A New Residential Oasis, One That’s Genuinely Welcoming, Warmly Livable And Highly Enviable.
Amenities
- Exquisite Landscape Garden
- Fully Equipped Gymnasium
- Home Theatre
- Indoor Games
- Cricket Pitch
- Jogging Track
- Multipurpose Court
- Multipurpose Hall
- Children's Play Area
- Swimming Pool
- Garden
- Specifications
- Flooring
Specifications :
Vitrified Tiles 800 X 800 In Living, Dinning, Kitchen And All Bedrooms.
Kitchen - Platform - Mirror Polished Granite With S.S. Sink As Per Design
Tile Dedo Upto Lintel Level
Electrification - 3-Phase Concealed Isi Copper Wiring With Modular Switches, Mcb Distribution Panel
Provision Of Tv / Cable / Telephone Points
Toilet - Tile Dado Up To Lintel Level
Plumbing Fittings - Jaquar / Kohler / Hansgrohe Or Equivalent
Sanitary Were - Jaquar / Kohler / Duravit / Qura Or Equivalent
Doors And Windows
Main Entrance Door - Thick Flush Door
Other Bedroom Door - Thick Flush Door
Door Frame - Wooden
Window Jamb - Polished Granite
Windows -Powder Coating Aluminum Sections With Plain Glass
External & Internal Finishes
External-Double Coat Mala Plaster With Texture Paint (100% Acrylic Paint)
Internal-Single Coat Mala Plaster With Putty Finish
External & Internal Finishes
Provision For Split A.C.
Project Details
- Property ID
- PROJECT_066
- Developer
- Shilp Group
- Construction Status
- Under Construction
- Price
- Price On Request
- Total Plot Area
- 0,.27 Acres
- No of Building
- 1
- Possession Date
- 2024-03-31
- Project Category
- Flats/Apartments
- Project For
- Sale
- Built Up Area
- 1,889-1,908 Sq Ft
- Praking At
- Basement
- No of Floor
- 7
Amenities
-
24Hr Backup Electricity
-
24 Hrs Water Supply
-
Gas Line
-
Car parking
-
CCTV Camera
-
Central Air Conditioning
-
Club House
-
Elevator
-
Gym
-
Mini Theater
-
Pantry
-
Power backup
-
Security
-
Swimming Pool
-
Pool Table
Project Specification
-
Vitrified tiles 800 x 800 in Living, Dinning, Kitchen and all Bedrooms.
-
Exquisite Landscape Garden
-
Fully Equipped Gymnasium
-
Home Theatre
-
Platform - Mirror polished granite with S.S. sink as per design
-
Tile Dedo Upto Lintel Level
-
3-phase concealed ISI copper wiring with Modular Switches, MCB distribution Panel
-
Provision of TV / cable / telephone points
-
Plumbing fittings - Jaquar / Kohler / Hansgrohe or Equivalent
-
Sanitary were - Jaquar / Kohler / Duravit / Qura or Equivalent
-
Main entrance door - thick flush door
-
Other bedroom door - thick flush door
-
Window jamb - Polished Granite
-
Windows -Powder coating Aluminum sections with plain glass
-
External-Double coat mala plaster with texture paint (100% Acrylic paint)
-
Internal-Single coat mala plaster with putty finish
-
Provision for Split A.C.
