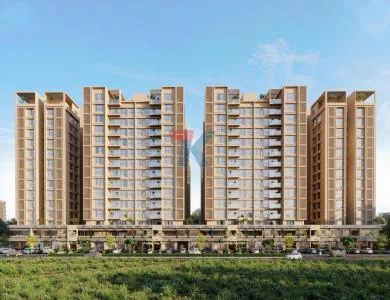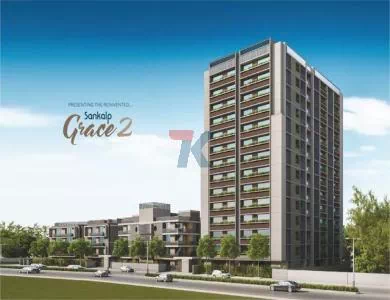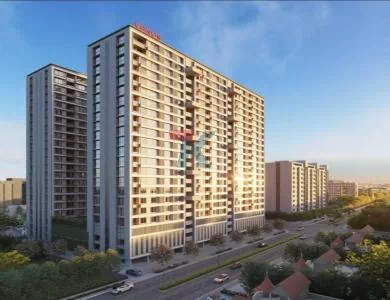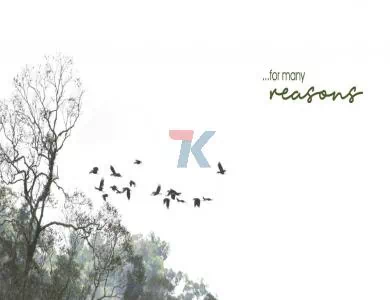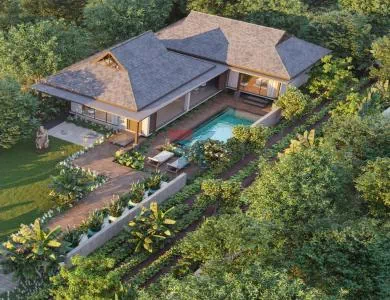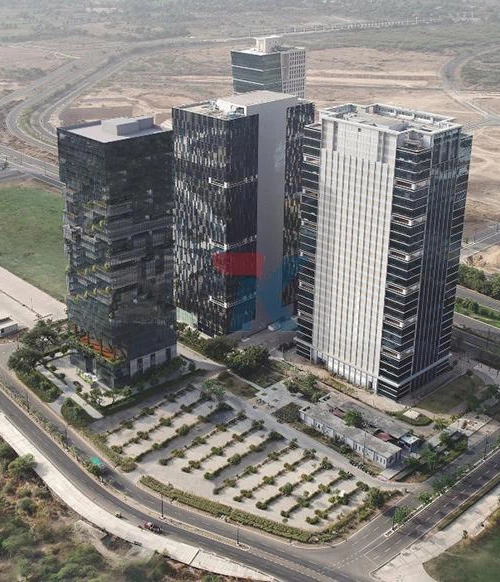- For Sale
Shivalik Skyview - Luxurious 2-BHK &3-BHK Apartments in Gift City Gandhinagar
Description
Shivalik Skyview - Luxurious 2BHK and 3BHK Apartment at GIFT City Gandhinagar.
Shivalik Skyview - 2 BHK and 3 BHK Apartment By Reputed Real Estate Developer by Shivalik Group, The Project Is Located In A Promising Area Of GIFT City Gandhinagar.
Shivalik Skyview - 2BHK and 3BHK Apartment is spread over 1.38 acres of land with a lavish build-up area for comfortable living with world-class amenities, it covers a range of 372 Units.
This project is one of its classes with luxurious living for modern families.
More About Shivalik Skyview 2BHK and 3BHK Apartment at GIFT City Gandhinagar.
Shivalik Skyview - 2BHK and 3BHK Apartment is surrounded by lush green fields and close to nature, making a perfect stay for modern families for hazel-free life from daily city traffic overcrowded areas.
The project is under construction by Shivalik Group, the developer has built it with all the modern amenities like a vehicle-free zone, paved compound, allotted three-level basement parking, a jogging track, Yoga Center, Mini Theater, Sports Activities, EV- Charing Stations and much more.
It also provides a 24x7 security system with CCTV cameras and Gate Community with visitors parking for cars and two-wheelers.
This project meets all mandates as required by the state authority, located in Ahmedabad with prominent schools, hospitals, and supermarkets, within a close distance.
Project Details
- Property ID
- PROJECT_224
- Developer
- Shivalik Group
- Construction Status
- Under Construction
- Price
- Price On Request
- Total Plot Area
- 1,.38 Acres
- No of Building
- 4
- Possession Date
- 2028-02-29
- Project Category
- Flats/Apartments
- Project For
- Sale
- Built Up Area
- 1-2 Sq Ft
- Praking At
- Basement
- No of Floor
- 34
Amenities
-
24Hr Backup Electricity
-
24 Hrs Water Supply
-
Gas Line
-
Baby Creche Area
-
Banquet Hall
-
Car parking
-
CCTV Camera
-
Central Air Conditioning
-
Club House
-
Daily Cleaning
-
Elevator
-
Fire Safety
-
Gym
-
Landscape Garden
-
Mini Theater
-
Planter with Light
-
Power backup
-
Senior Citizen Park
-
Street Light
-
Swimming Pool
Project Specification
-
Three Basements and Ground floor
-
Covered car parks
-
Vitrified Tiles
-
Ceramic Tiles in Drawing
-
Kitchen Wooden Tile
-
Rustic Tiles in Balcony
-
Internal - Putty Finish
-
Exterior - Acrylic Enamel Paint
-
Doors with laminate finish
-
Video door phones
-
8 - Lifts
-
2 -Services Lift
-
Power Coated Aluminum Windows
-
EV - Charing Stations
