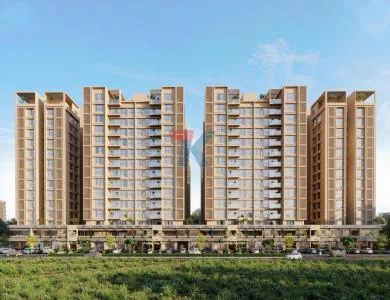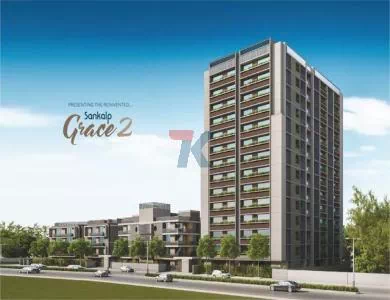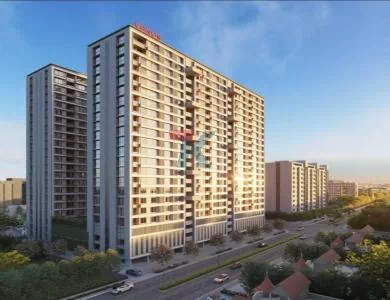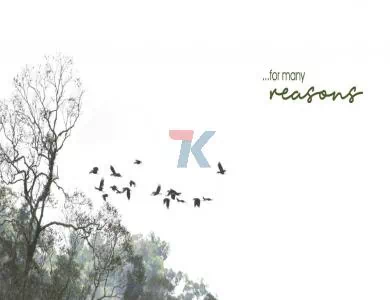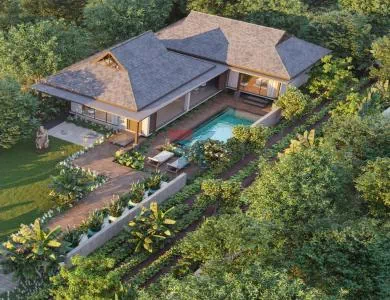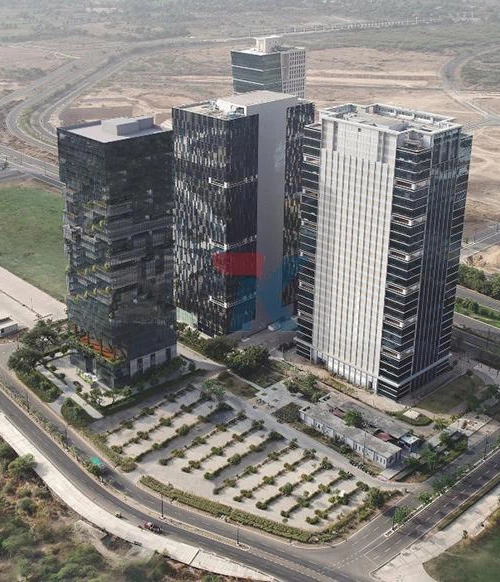- For Sale
Shilp Revanta - 3 BHK Apartment, Flat For Sale Shela Ahmedabad
Description
Shilp Revanta in Shela, Ahmedabad West by Shilp Group is a residential project.
The project offers Apartment with perfect combination of contemporary architecture and features to provide comfortable living.
The Apartment are of the following configurations: 3BHK.
The size of the Apartment ranges in between 72.0 Sq. mt and 73.0 Sq. mt
Shilp Revanta offers facilities such as Gymnasium and Lift.It also has amenity like Swimming pool.
It also offers services like Library. It also offers Car parking.
Extra Features:
- RESIDENTIAL ENTRANCE GATE
- SCHOOL BUS PICKUP-DROP OFF ZONE
- MEDICARE CENTER (16'3"X13')
- PUBLIC UTILITY STORE (13'X21'6")
- LIBRARY (19'9"X20'9")
- BANQUET HALL (3250 SQ.FT.) (200 PAX)
- GUEST ROOM
- WELL EQUIPPED INDOOR GYM AREA (35'9"X52'9")
- MUSIC /DANCE STUDIO (18'6"X30')
- 54 PAX MINI THEATRE (40'X25')
- DAY CARE (18'6"X30')
- TODDLER'S ROOM
- ESTATE MANAGER OFFICE (9'9"X52')
- COVERED YOGA/ MEDITATION DECK AREA
- SKATING RINK (24'X17')
- NATURAL COBBLED ENTRANCE ROAD
- SEMI COVERED COMMUNITY SEATING
- TROPICAL LANDSCAPE AREA WITH
- BOULDERS
- COMMON TOILET-HIS
- HANDICAPPED TOILET
- COMMON TOILET-HER
- WELL DESIGNED ENTRANCE BLOCK LOBBIES
- SERVICE ROOM
Enjoy a host of facilities at Shilp Revanta which includes Lift, Rainwater Harvesting, Power Backup. Children have access to Children Play Area, nearby apart from Swimming Pool. Ample provision for sports avenues such as Skating Rink. Residents will enjoy access to Library, provisions in the project. The property is equipped with Fire Sprinklers. Other provisions include access to Banquet Hall. Own a home in Shilp Revanta today!.
- OUT DOOR CATERING KITCHEN (18'0"X13'0")
- PANTRY (11'6"X7'6")
- STORE (6'6"X9'0)
- BANQUET HALL HIS & HER TOILET
- GUEST ROOM SEPARATE PANTRY
- DRIVER/ SERVICE PROVIDER'S REST AREA
- COMMON CAR WASH AREA
- TV LOUNGE AREA (32'X17'9")
- COVERED GARDEN SWING SEATING AREA
- OPEN SEATING AREA ON TERRACE
- WITH LOOSE FURNITURE
- 8' WIDE WALKWAY AREA
- INDOOR GAMES (43'7"X28'3")
- MULTIPURPOSE COURT (26'X26')
- VOLLEYBALL/ BASKET BALL GAMES)
- BOX CRICKET (28'X17')
- FUNCTIONAL LAWN AREA (7000 SQ.FT) (325 PERSON)
- SALON (8'6"X7'0")
- MASSAGE ROOM (8'6"X7'0")
- COVERED SWIMMING POOL (15'X30')
- COVERED KIDS POOL (6'6"X10')
- SENIOR CITIZEN SEATING AREA
- RUBBERIZED CHILDREN
- PLAY COURT (800 SQ.FT.)
- OUTDOOR FITNESS EQUIPMENTS
- NO VEHICLE ZONE LANDSCAPE AREA
- CANTILEVER SEAT WITH ORNAMENTAL TREE
- HANDICAP FRIENDLY RAMP
- HIS TOILET WITH CHANGE ROOM(11'X11')
- HER TOILET WITH CHANGE ROOM(11'X11')
- JANITOR ROOM (8'6"X7'0")
- POOL PUMP ROOM (8'6"X7'0")
- INFINITY EDGE POOL WITH PEBBLES
- WATER CURTAIN FALL ON WALL
- POOLSIDE WOODEN DECK AREA (1400 SQ.FT.)
- POOL SIDE LOUNGER SEATING
- PALM PLAZA SEATING AREA
- ARTIFICIAL LAWN & GRANITE PAVED WALKWAY
- MURAL WALL WITH SCULPTURE AND
- RAIN WATER DROPLET
- BIRD ATTRACTING & SHADE GIVING
- TREES ON BOUNDRY
- ALLOTTED CAR PARKING
This is a RERA registered project with registration number PR/GJ/AHMEDABAD/SANAND/AUDA/MAA07874/050121.
It is an under construction project with possession offered in Dec, 2024.
The project is spread over a total area of 3.79 acres of land. Shilp Revanta has a total of 5 towers. The construction is of 14 floors. An accommodation of 280 units has been provided.
Project Details
- Property ID
- PROJECT_020
- Developer
- Shilp Group
- Construction Status
- Under Construction
- Price
- Price On Request
- Total Plot Area
- 1,510 Sq Ft
- No of Building
- 5
- Possession Date
- -
- Project Category
- Flats/Apartments
- Project For
- Sale
- Built Up Area
- -
- Praking At
- Basement
- No of Floor
- 14
Project Specification
-
Internal Smooth Finish Plaster With Double Coat Birla Putty,
-
Vitrified Tile Flooring In Entire Apartment,
-
Main Door - Decorative Main Door With Wooden Frame,
-
Internal Door - Flush Door With Enamel Paint
-
Sliding Aluminium Window Section,
-
Granite Platform With Stainless Steel ,
-
Designer Ceramic Or Glaze Tile Upto Lintel Level.,
-
ISI Modular Switches,
-
Distribution Board With MCB For Safety And Protection.
