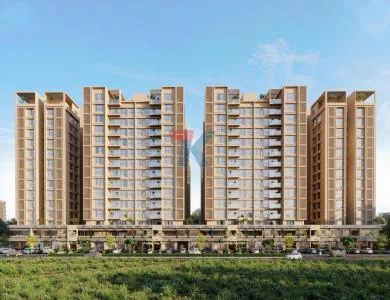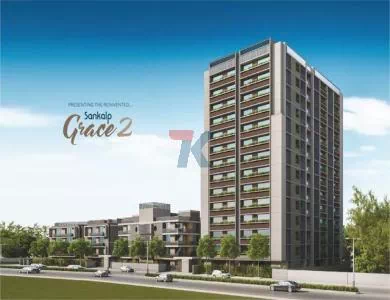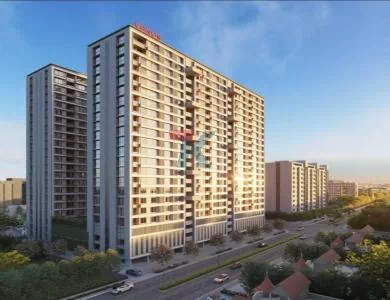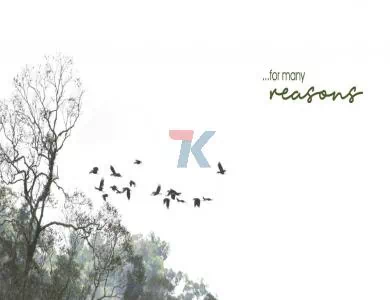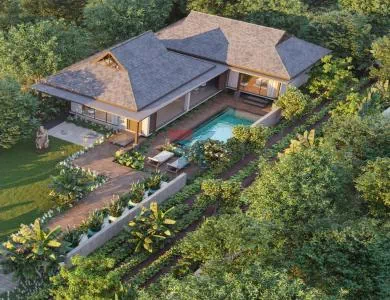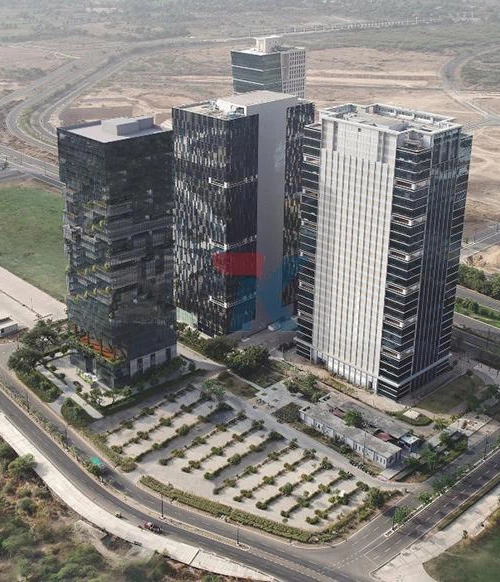- For Sale
Shilp Paradise - 4 BHK Apartment, Flat For Sale at Bodakdev Ahmedabad
Description
Shilp Paradise - 4 BHK Apartment, Flat For Sale at Bodakdev Ahmedabad
SHILP PARADISE is situated in the west Ahmedabad’s working and residential communities.
It is also perfectly placed in the center of everything, with leading malls, food hubs, education institutions, hospitals close by.
Enjoy shopping? Indoor shopping malls at the S G road provide a modern and contemporary approach. However, if you prefer a leisurely day surrounding yourself with beautiful fashion boutiques, cafes and restaurants for every palate then the SBR which is minutes away, is the perfect stop for you to be in the heart of this magnificent city.
Shilp Paradise has 2 towers with 72 Units available for sale. And 10th story building. Shilp Paradise offers 4 BHK Luxurious apartment on sale in Bodakdev,
Amenities offers :
Landscape Garden, 24 X 7 Security, 14′ Heighted Entrance Plaza, Yoga Deck, Senior Citizen Seating, Multipurpose Room, Children’s Play Area, CCTV Surveillance, Indoor Games, Swimming Pool, Basement Parking
Location Advantages:
- Pakwan Dining Hall-1.4 Kms Away
- Gurudwara Gobinddham-1.7 Kms Away
- Symphony Forest Park-1 Kms Away
- Bodakev Garden-800 mtr away
- Eris Lifesciences Limited-200 mtr away
- Mahalaxmi Dham Temple-600 mtr away
- Sarthi Hospital-600 mtr away
- Thaltej Post Office-800 mtr away
- Global Hospital-500 mtr away
- LandT ahmedabad-350 mtr away
- PVR Acropolis-2.5 kms away
- Durga Temple-1 kms away
- Iscon Mega Mall-2.5 kms away
- Shalby Multi-Specialty Hospitals-4.1 kms away
- Vejalpur Urban Health Centre-6.5 kms away
Project Details
- Property ID
- PROJECT_049
- Developer
- Shilp Group
- Construction Status
- Under Construction
- Price
- Price On Request
- Total Plot Area
- 3,380 Sq Ft
- No of Building
- 2
- Possession Date
- 2025-06-01
- Project Category
- Flats/Apartments
- Project For
- Sale
- Built Up Area
- -
- Praking At
- Basement
- No of Floor
- 12
Amenities
-
24Hr Backup Electricity
-
24 Hrs Water Supply
-
2 Automatic Elevator per Tower
-
Gas Line
-
Car parking
-
CCTV Camera
-
Indoor Game
-
Landscape Garden
-
Multi Purpose Court
-
Security
-
Swimming Pool
Project Specification
-
Vitrified tiles 800 x 800 in Living
-
Dinning, Kitchen and all Bedrooms.
-
Platform – Mirror polished granite with S.S. sink as per design
-
Tile Dedo Upto Lintel Level
-
3-phase concealed ISI copper wiring with Modular Switches
-
MCB distribution Panel
-
Provision of TV / cable / telephone points
-
Main entrance door – thick flush door
-
Other bedroom door – thick flush door
-
Door frame – Wooden
-
Window jamb – Polished Granite
-
Windows -Powder coating Aluminum sections with plain glass
-
External-Double coat mala plaster with texture paint (100% Acrylic paint)
-
Internal-Single coat mala plaster with putty finish
-
Provision for Split A.C.
