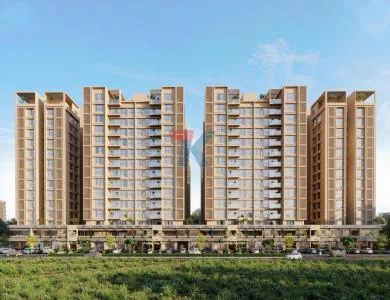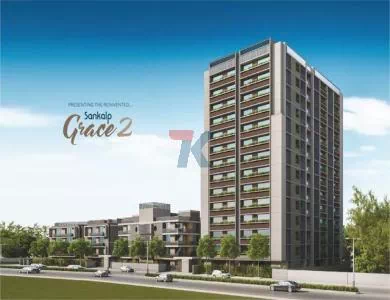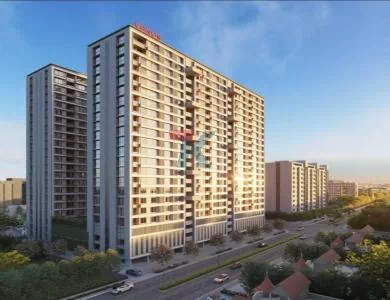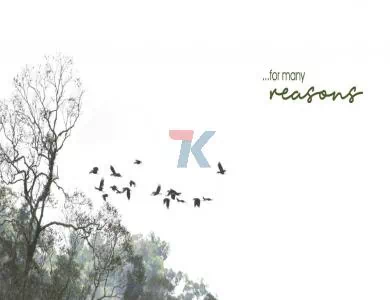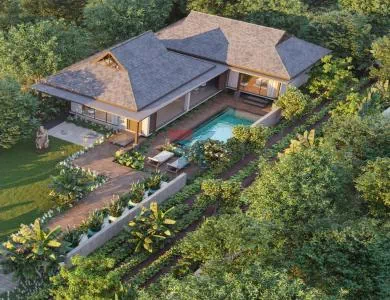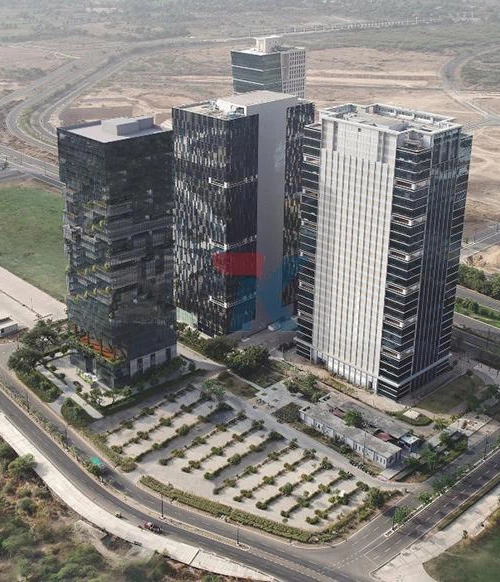- For Sale
Shilp Ananta - 2BHK Apartment, Flat For Sale Shela Ahmedabad
Description
Shilp Ananta - 2BHK Apartment, Flat For Sale Shela Ahmedabad
SHILP ANANTA Residence are legion. This residential retreat serves as an extension of your own home, with handsomely appointed amenities devoted to enhance daily life.
About Shilp Ananta
Situated in Shela, the Shilp Ananta is planned to offer a modern lifestyle to all the residents.
This Residential complex has a pleasing appearance that would charm most buyers. The units of this property are Under Construction. The property features various unit types as Flat, which are constructed to offer complete satisfaction. This mesmerizing property is available in sizes from 2 BHK Flat (1085. 0 Sq. Ft. - 1085. 0 Sq. Ft. ) to provide a spacious and comfortable living. The project comprises of 10 towers, each of which has been carefully constructed. The launch date of this grand project is 01 October 2020. The estimated possession date of the project is 01 December 2024.
Shilp Ananta has been developed by the well-known builder Shilp Group. Available with all facilities and amenities including Mini Cinema Theatre, Infinity Swimming Pool, Lift, Meditation Area, Banquet Hall, Aesthetically designed landscape garden, Community entrance gate, Library And Business Centre, Power Back Up, Security, Shilp Ananta is an ideal option to enjoy a contemporary lifestyle. Shilp Ananta lets you enjoy a convenient lifestyle with all contemporary conveniences at your disposal.
Shilp Ananta Floor Plan
The units in Shilp Ananta come in a choice of 1 types of floor plans as per the 1 configurations. In 2 BHK Flat you will get floor plans in sizes of 1085 sq. ft super area. Spacious balconies and well-fitted bathrooms ensure a ventilated environment in these configurations.
To get an idea of the space covered, layout and room sizes, browsing through the floor plan connect to KUNVARJI REALTY.
Project Details
- Property ID
- PROJECT_017
- Developer
- Shilp Group
- Construction Status
- Under Construction
- Price
- Price on Request
- Total Plot Area
- 1,085 Sq Ft
- No of Building
- 10
- Possession Date
- 2024-12-01
- Project Category
- Flats/Apartments
- Project For
- Sale
- Built Up Area
- -
- Praking At
- Not Specified
- No of Floor
- 14
Amenities
-
24Hr Backup Electricity
-
24 Hrs Water Supply
-
2 Automatic Elevator per Tower
-
Gas Line
-
Banquet Hall
-
Car parking
-
CCTV Camera
-
Central Air Conditioning
-
Children Play Area
-
Club House
-
Community Hall
-
Daily Cleaning
-
Elevator
-
Fire Safety
-
Gym
-
Indoor Game
-
Swimming Pool
Project Specification
-
nternal Smooth Finish Plaster With Double Coat Birla Putty
-
Vitrified Tile Flooring
-
Decorative Main Door
-
Sliding Aluminium Window Section
-
Chrome Plated Branded Bathroom Fittings.
-
ISI Modular Switches.
-
ISI Wires
-
Distribution Board With MCB For Safety And Protection
