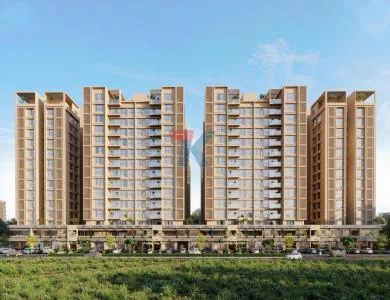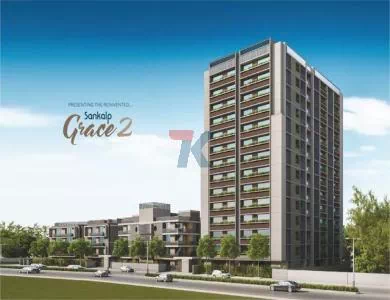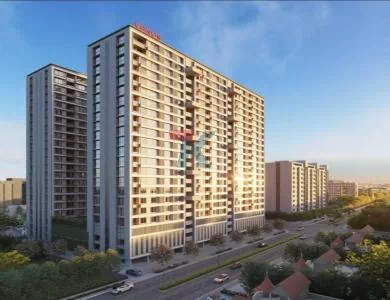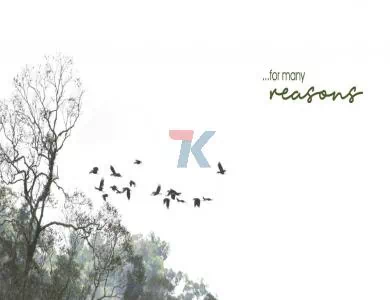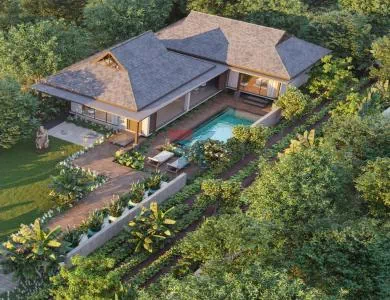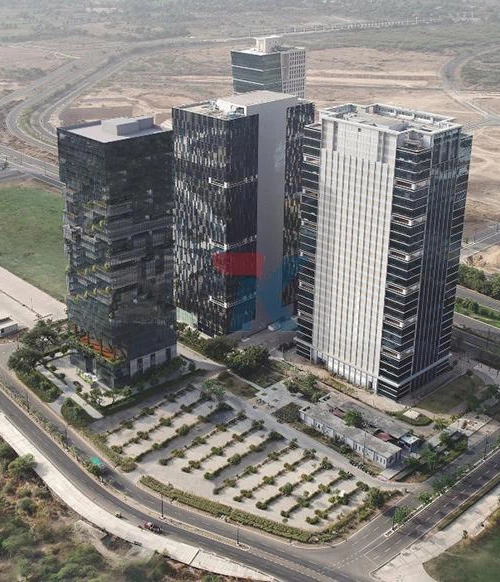- For Sale
Saanvi Nirman Celesta - 2, 3 BHK Apartment, Flat For Sale Ghuma, Bopal Ahmedabad
Description
Saanvi Nirman Celesta, is a sprawling luxury enclave of magnificent Apartments in Ahmedabad, elevating the contemporary lifestyle.
These Residential Apartments in Ahmedabad offers you the kind of life that rejuvenates you, the one that inspires you to live life to the fullest.
Saanvi Nirman Celesta by Saanvi Nirman Projects in Ghuma is meticulously designed with unbound convenience & the best of amenities and are an effortless blend of modernity and elegance.
The builders of Saanvi Nirman Celesta understands the aesthetics of a perfectly harmonious space called ‘Home’, that is why the floor plan of Saanvi Nirman Celesta offers unique blend of spacious as well as well-ventilated rooms. Saanvi Nirman Celesta offers 2 BHK and 3 BHK luxurious Apartments in Ahmedabad.
The master plan of Saanvi Nirman Celesta comprises of unique design that affirms a world-class lifestyle and a prestigious accommodation in Apartments in Ahmedabad.
Amenities:
The amenities in Saanvi Nirman Celesta comprises of 24Hrs Water Supply, 24Hrs Backup Electricity, CCTV Cameras, Club House, Gym, Jogging Track, Landscaped Garden, Lift, Party Area, Play Area and Security Personnel.
Location Advantage: Location of Saanvi Nirman Celesta is a major plus for buyers looking to invest in property in Ahmedabad.
It is one of the most prestigious address of Ahmedabad with many facilities and utilities nearby Ghuma.
Project Details
- Property ID
- PROJECT_046
- Developer
- Saanvi Nirman
- Construction Status
- Under Construction
- Price
- Price On Request
- Total Plot Area
- 6,43.68 Sq Ft
- No of Building
- 3
- Possession Date
- 2022-06-30
- Project Category
- Flats/Apartments
- Project For
- Sale
- Built Up Area
- -
- Praking At
- Basement
- No of Floor
- 13
Amenities
-
24Hr Backup Electricity
-
24 Hrs Water Supply
-
Car parking
-
CCTV Camera
-
Children Play Area
-
Elevator
-
Gym
-
Landscape Garden
-
Seating
-
Security Cabin
-
Senior Citizen Park
-
Jogging Track
-
Party Lawn
Project Specification
-
Vitrified flooring in living, dining and all bedroom
-
Polished natural granite platform with stainless steel sink
-
Vitrified flooring in kitchen
-
Glazed tiles dado up to lintel level on wall above kitchen platform
-
ota stone in wash area with Vitrified tile dado
-
Veneer finish main door with wooden frame and night latch lock
-
Flush door with good quality lock
-
Aluminum sliding windows with stone jambs
-
Ceramic tile floor and dado up to lintel level in all bathroom
-
Cera or equivalent sanitary ware
-
Supreme or equivalent make corrosion free and leak proof CPVC/UPVC pipe fitting
-
Single phase concealed ISI copper wiring with modular switches
-
Adequate points for AC in living and bedrooms
-
Exterior double coated sand faced plaster / texture and acrylic paint over it
-
Premium quality 2 automatic elevators (one stretcher / service elevator)
