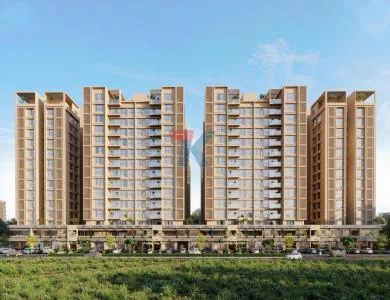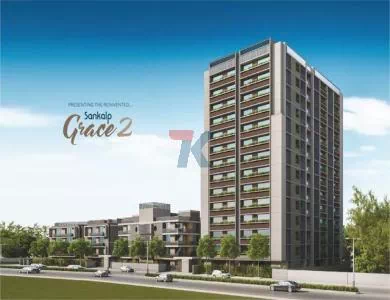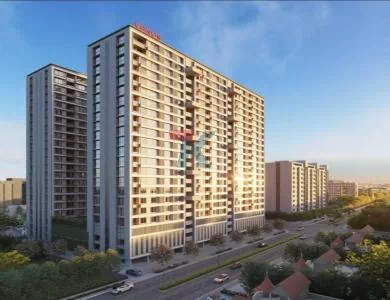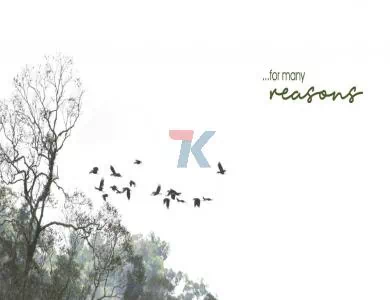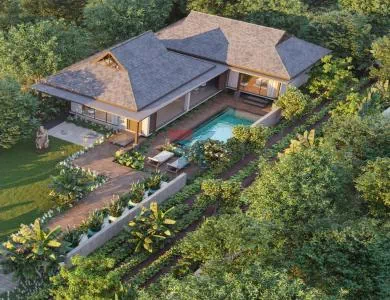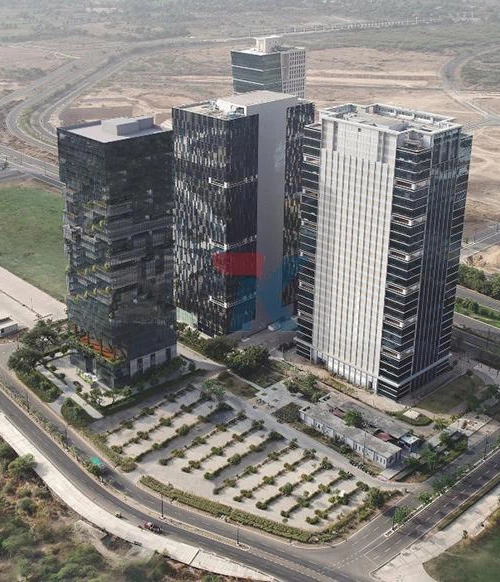- For Sale
Orchid Exotica - 3 BHK Apartment, Flat For Sale at Makarba Ahmedabad
Description
Orchid Exotica an exceptional development located in a vibrant area of Ahmedabad, with spectacular style and design.
It is a beautifully established residential project with all the facilities and comfort. Presently, it is under construction and will be ready for possession by 2022.
Located in Makarba, Ahmedabad, the project expands over a vast area 3BHK apartments. The size of a 3BHK apartment would be around 1745sq. ft. The many amenities that it provides are a swimming pool, park, security fire alarms, visitor parking, intercom facility, maintenance staff, lift, water storage, rainwater harvesting, etc. All included to make living convenient for residents.
The connectivity is great in the area with all the major places nearby like the K. P Femina bus stop is at 54m, Sarkhej railway station at 2.9km, and Sardar Vallabhai Patel Airport is at 19.4 km. Now you know that this project has so many things to offer giving you a stress-free life.
Amenities at Orchid Exotica include landscaped gardens and sit outs, gymnasium, swimming pool, mini home theatre, children’s play area, cricket pitch, lily pond and meticulously planned with utmost importance to state-of-the-art 24/7 securities.
Project Details
- Property ID
- PROJECT_041
- Developer
- By Goyal & Co
- Construction Status
- Ready to Move In
- Price
- Price On Request
- Total Plot Area
- 1,904 Sq Ft
- No of Building
- 4
- Possession Date
- 2022-12-01
- Project Category
- Flats/Apartments
- Project For
- Sale
- Built Up Area
- -
- Praking At
- Basement
- No of Floor
- 13
Amenities
-
24Hr Backup Electricity
-
24 Hrs Water Supply
-
2 Automatic Elevator per Tower
-
Car parking
-
Children Play Area
-
Club House
-
Gym
-
Intercom
-
Landscape Garden
-
Street Light
-
Swimming Pool
-
Jogging Track
Project Specification
-
Wooden laminated flooring in one bedroom
-
Vitrified tiles in other bedrooms,
-
Sliding aluminum section window
-
Main Door: Wooden flush door with one side polished veneer
-
Internal Doors: Flush doors with oil paint
-
Granite platform with dado of ceramic tiles
-
Vitrified tiles in floor
-
Vitrified tiles in wash yard
-
Automatic elevators with one meter per second speed
-
Wall hung water closet
-
Wall hung basin
-
Chrome plated fittings
-
Ceramic tiles upto lintel level
-
Ceramic tiles in floor
-
ISI modular switches
-
ISI wires
-
ISI make
