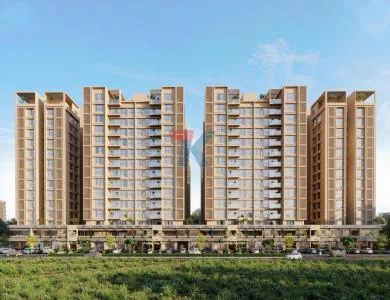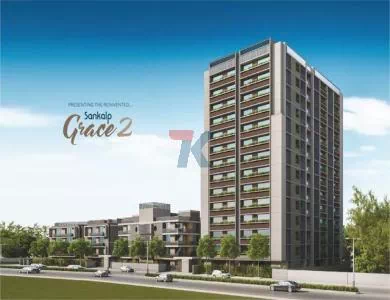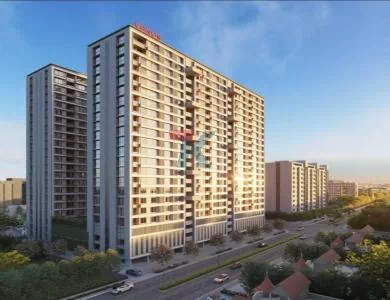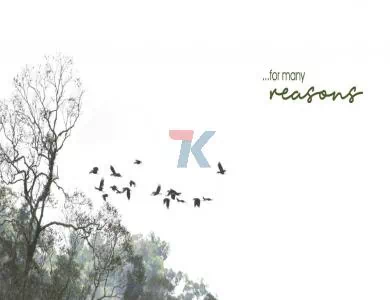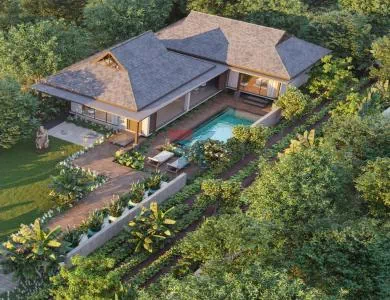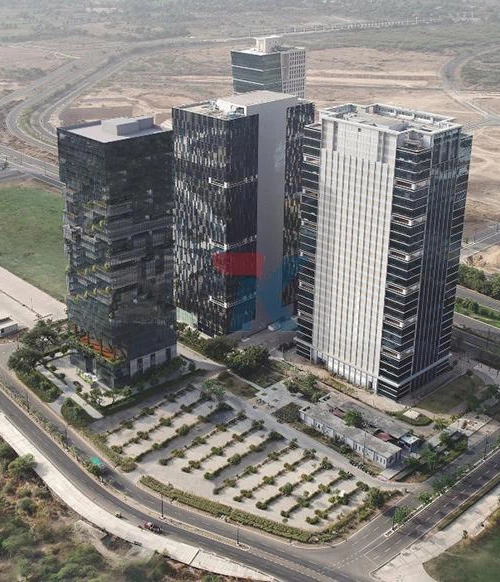- For Sale
Gulab Luxurious Weekend Homes For Sale Nr Navapura Sanand
Description
Paghadi Gulab Weekend in Kolat, Ahmedabad West by Paghadi Infratech is a residential project.
The project offers Villa with perfect combination of contemporary architecture and features to provide comfortable living.
The Villa are of the following configurations: 1BHK and 2BHK.
The area of the Villa is from 83.61 Sq. mt to 640.47 Sq. mt
Paghadi Gulab Weekend Homes offers facilities such as Gymnasium.
It also has amenities like Swimming pool, Basketball court and Jogging track.
The project is spread over a total area of 6.2 acres of land. The construction is of 2 floors. An accommodation of 52 units has been provided.
They say food is all you need, along with some shelter, to truly attain a state of salvation. Well, we provide both: hassle-free doorstep food delivery and a simple yet luxurious villa, to live your life.
Project Advantage :
Private Lawns- to experience nature within your own space.
5 Green Gardens- to check-in after every peacetime walk.
Multipurpose Hall with Surround Sound- to enjoy those late night matches or to warm-start up your day with yoga, maybe with some instrumental music.
Breakfast Canteen- for the chats and tea parties.
Sports Equipment- for those who work indoors all weekdays.
Swimming Pool- to unwind from those hectic weekdays, perhaps with some drink on the rock.
Children's' play area- to let the young have their own taste of unwinding.
Project Details
- Property ID
- PROJECT_088
- Developer
- PAGHADI INFRATECH
- Construction Status
- Ready to Move In
- Price
- Price on Request
- Total Plot Area
- 6,40.47 Sq Mt
- No of Building
- -
- Possession Date
- -
- Project Category
- Independent Bunglow/Villa
- Project For
- Sale
- Built Up Area
- -
- Praking At
- Not Specified
- No of Floor
- 2
Amenities
-
24Hr Backup Electricity
-
24 Hrs Water Supply
-
2 Wheeler Parking
-
Car parking
-
Club House
-
Daily Cleaning
-
Gym
-
Landscape Garden
-
Swimming Pool
-
Restaurant
-
Cycling / Walking Area
-
Jogging Track
-
Visitor Parking
Project Specification
-
Veneer finish polished wooden doors and all windows with fully glazed aluminum windows
-
Each unit has individual overhead water tank
-
External double coat with tippani plaster
-
Anti termite treatment to entire construction
-
Exclusive granite platform with SS sink
-
Concealed electrification with copper ISI wires
-
Adequate points as per architectural drawing
-
Water proofing of standard materials in all toilets and terrace
