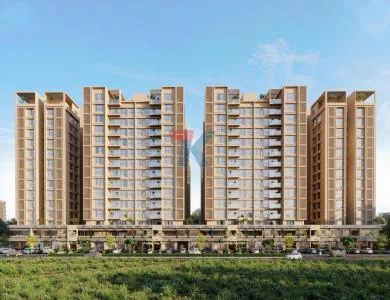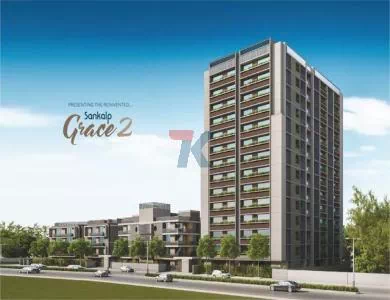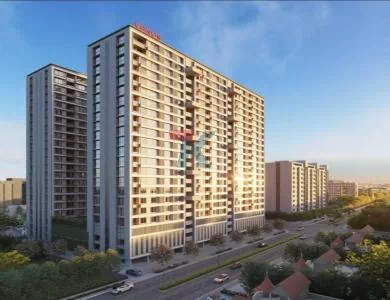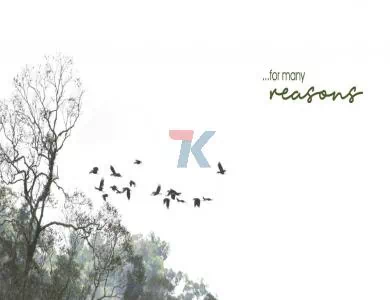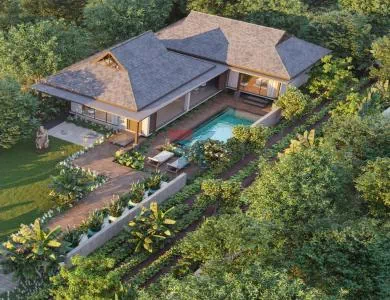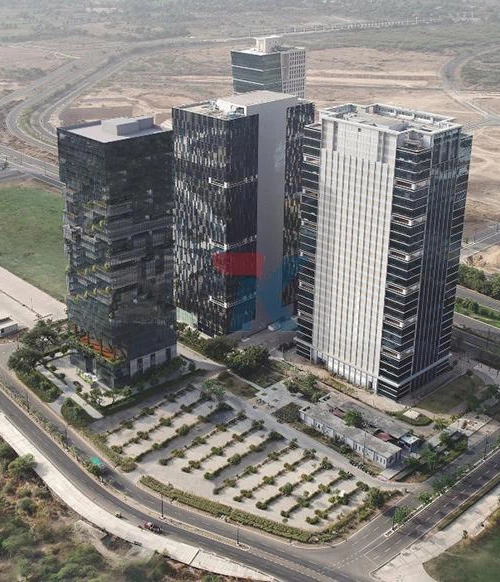- For Sale
Ashray Atulyam - 2, 3 BHK Apartment, Flat For Sale Bopal Ahmedabad
Description
Ashray Atulyam 2, 3 BHK Apartment For Sale Bopal Ahmedabad
Aashray Atulyam is a well-planned project that is ideally positioned in Shilaj, Ahmedabad. Aashray Atulyam has been built by reputed real estate developer Aashray Constructions. You can enjoy the best facilities and amenities at Aashray Atulyam, such as Earth quake resistant, Flower Gardens, Banquet Hall, Power Back Up, Kids Play Area, Indoor Games Room, RO Water System, Waste Disposal, Intercom Facility, Visitor Parking. Its pincode is 380058.
After the success of our first venture 'Aashray Arise', we are adding another feather to our hat. We are now elevating the luxury with this new project. We are known to deliver before time with unparalleled skills and craftsmanship. Thus, it brings us immense joy to introduce 'Aashray Atulyam.' This project too has 2 and 3 BHK apartments, but with a little extra touch of extravagance in it.
The word “Atulyam” means incredible or extraordinary, and we deliver just that. This project is an epitome of magnificence and reflection of classic architecture. It provides an iconic residential space that suits your lifestyle. Aashray Atulyam will level up your living space so that you can revel in the modern-urban living. Add a little extra leisure in your life to make every moment count because every penny spent on Aashray Atulyam is a penny invested wisely.
We are overjoyed and confident about this new project as this will be a part of our renowned craftsmanship. And you being a part of this fills our hearts with content.
Project Details
- Property ID
- PROJECT_003
- Developer
- Aashray Constructions
- Construction Status
- Under Construction
- Price
- Price On Request
- Total Plot Area
- 820 Sq Ft
- No of Building
- 3
- Possession Date
- 2023-04-30
- Project Category
- Flats/Apartments
- Project For
- Sale
- Built Up Area
- -
- Praking At
- Basement
- No of Floor
- 13
Amenities
-
24Hr Backup Electricity
-
Elevator
-
Entrance Plaza
-
Fire Safety
-
Fitness Equipment
-
Garden
-
Gym
-
Indoor Game
-
Landscape Garden
-
Multi Purpose Court
-
Security
Project Specification
-
Structure designed with earthquake resistant frame
-
Wooden flooring in master bedroom
-
Vitrified flooring in all other areas except bathroom and utility areas
-
Ceramic tiles in bathroom and utility area
-
Concealed electric copper wiring
-
Modular switches, ISI wires, MCB and ELCB
-
Stainless steel sink and granite platform
-
Dado tiles up to lintel level
-
Platform in store
-
Main door: Modular/Flush doors with both side laminated and wooden frame
-
Other doors: Modular/Flush doors with both side paint and wooden frame
-
Aluminium powder coating windows
-
Granite frame on window sills
-
Concealed plumbing
-
Dado tiles in bathroom up to lintel level
-
Branded sanitary wares and CP fittings
-
Provision of AC points in Master Bedroom
-
Underground and overhead tanks
-
Internal walls finished with wall putty
-
Weather shield acrylic emulsion paint for exteriors
-
High speed elevators of branded company
