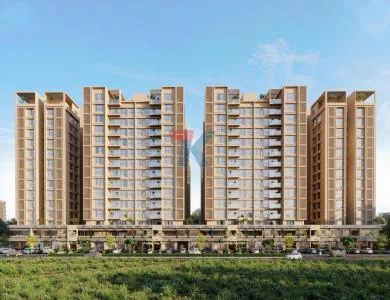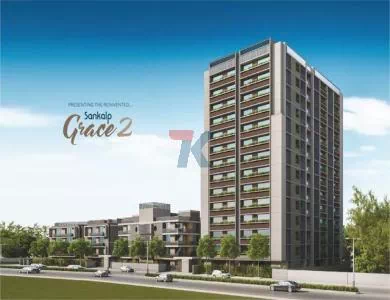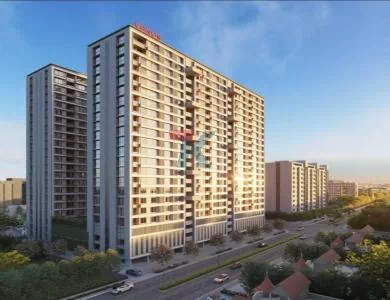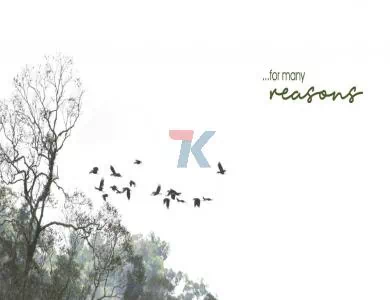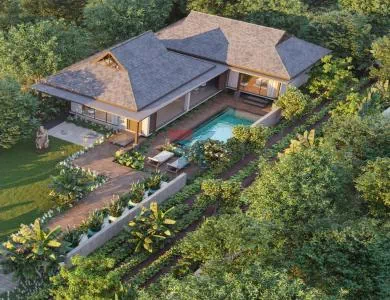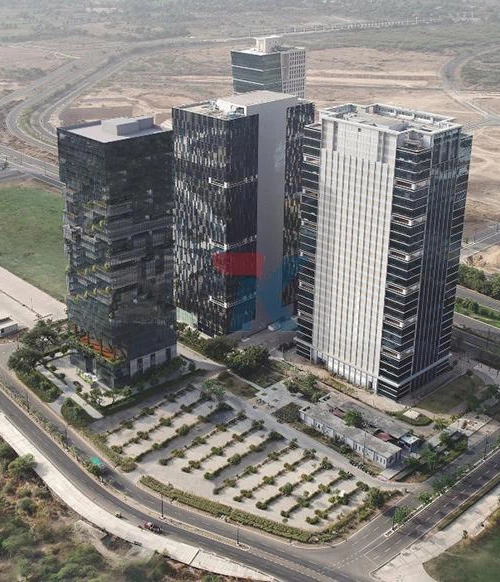- For Sale
Arvind Uplands One 4,5,6 BHK Villas For Sale Nasmed Ahmedabad West
Description
Arvind Uplands One 4,5,6 Luxurious Villas at Nasmed Ahmedabad West
Arvind Uplands One 4,5,6 BHK Villas is a luxurious residential villa by reputed real estate developer Arvind Smart Spaces Ltd, the project is located in a promising area of Ahmedabad west Nasmed.
Arvind Uplands One 4,5,6 BHK Villas is spread over 135 acres with a lavish build-up area for comfortable living with world-class amenities, it covers a range from 2925 Sq.ft to 9900 Sq.ft
This project is one of its classes with luxurious living for modern families.
More About Arvind Uplands One - 4,5,6 BHK Luxurious Villa at Nasmed Ahmedabad West
Arvind Uplands One 4,5,6 BHK Villa is surrounded by lush green fields and close to nature, making a perfect stay for modern families for hazel-free life from daily city traffic overcrowded areas.
The project is under construction and in the developing stages with fast possession by the real estate developer Arvind Smart Spaces Ltd, developer has built it with all the modern amenities like Swimming Pool. Squash Court, Basketball, Waterbody, Yoga Deck, Senior Citizens Sit outs and much more.
It also provides a 24x7 security system with CCTV cameras and Gate Community with visitors parking for cars and two-wheelers.
This project meets all mandates as required by the state authority, located close to Ahmedabad with prominent schools, hospitals, and supermarkets, within a close distance.
Project Details
- Property ID
- PROJECT_202
- Developer
- ARVIND SMARTSPACES LTD
- Construction Status
- Under Construction
- Price
- Price On Request
- Total Plot Area
- 135 Acres
- No of Building
- -
- Possession Date
- 2024-12-31
- Project Category
- Farm House/Weekend Home
- Project For
- Sale
- Built Up Area
- 2,925-3,870 Sq Ft
- Praking At
- GF
- No of Floor
Amenities
-
24Hr Backup Electricity
-
24 Hrs Water Supply
-
Banquet Hall
-
Board Games
-
Car parking
-
CCTV Camera
-
Gym
-
Meditation Area
-
Mini Theater
-
Swimming Pool
-
Squash Center
-
Table Tennis
-
Cafe
-
Basketball Court
-
Private Verandah
-
Box Cricket
-
Pool Table
-
Badminton court
Project Specification
-
External Combination of Natural Stones
-
Internal Putty Finish
-
Main Door Teak Finish Polish Flush Door
-
Living and Dining Combination of Marble
-
Premium Wooden Laminate and Rustic Tiles
-
Premium Porcelain
-
Premium Brands Bathroom Fitings
-
Master Bedroom Premium Wooden Flooring
-
Premium Emulsion Paint as per Villa Elevation
