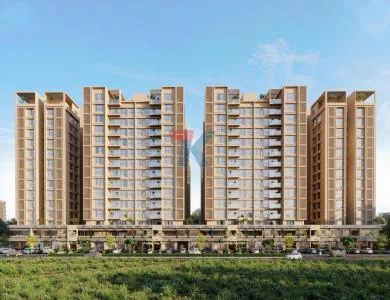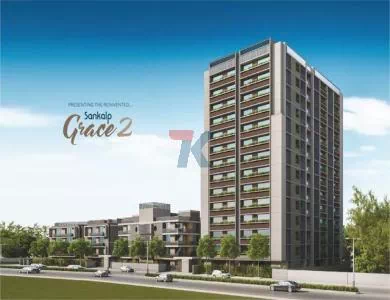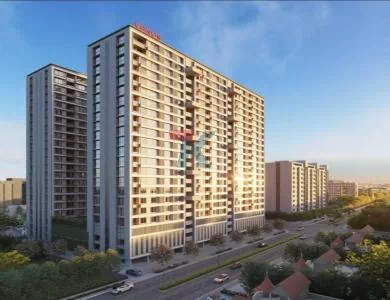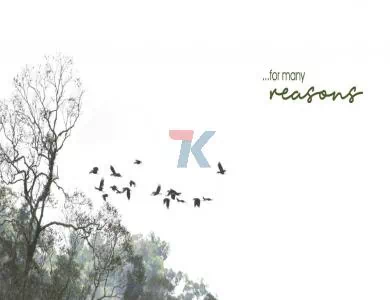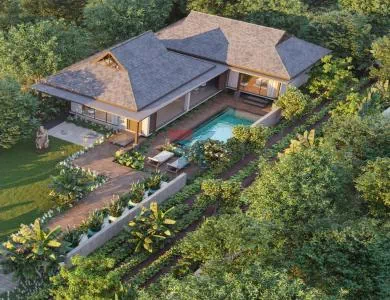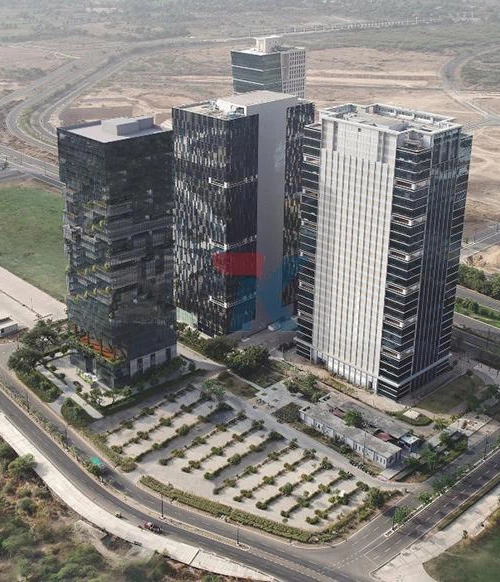- For Sale
Arista Belvista 3 BHK Apartment For Sale Ambli - Bopal Road Ahmedabad
Description
Arista Belvista, Ambli, Ahmedabad is an under-construction development by Arista Lifespaces. The project consists of 54 residential units of 3 BHK configurations, which are distributed between 2 majestic towers. These flats are spread across 2000 sqft, 2150 sqft and 2260 sqft. To offer a plush lifestyle, this project is generously loaded with all the facilities.
Arista developers, Ahmedabad are one of the prominent realty developers and have developed several projects in and around the city. These earthquake resistant structures are designed as per the norms of IS codes for longer durability and to withstand any natural calamities.
The apartments of Belvista are exclusively planned for optimum ventilation and are also basked with ample sunlight, thus reducing the use of artificial lighting. Belvista floor plans are intelligently projected by highly acclaimed architect to provide the flats with comfortable rooms, spacious bathrooms, large balconies and a well sized kitchen.
The convenient location with several popular residential developments is surely the strong feature of this project. Excellent connectivity to public transport and easy access to SP Ring Road make this area a strategic location. Schools, hospital, malls, retail stores and banks in the vicinity further make this locality advantageous.
Arista Belvista is strategically located at Iskon Ambli Road with a seamless connectivity to the prominent areas of Ahmedabad.
Project Details
- Property ID
- PROJECT_086
- Developer
- Arista Lifespaces
- Construction Status
- Ready to Move In
- Price
- Price on Request
- Total Plot Area
- 2,260 Sq Ft
- No of Building
- 2
- Possession Date
- -
- Project Category
- Flats/Apartments
- Project For
- Sale
- Built Up Area
- -
- Praking At
- Basement
- No of Floor
- 12
Amenities
-
24Hr Backup Electricity
-
24 Hrs Water Supply
-
2 Wheeler Parking
-
Gas Line
-
Balcony
-
Central Air Conditioning
-
Club House
-
Elevator
-
Fire Safety
-
Garden
-
Gym
-
Indoor Game
-
Intercom
-
Landscape Garden
-
Long Bench
-
Senior Citizen Park
-
Waste Disposal
Project Specification
-
Vestibule, Living, Dining, Kitchen: Italian Marble Flooring.
-
Master Bedroom: Laminate flooring with Ceramic base tile.
-
Bed Rooms: Vitrified Tiles.
-
Balcony: Vitrified Tiles.
-
Wash: Vitrified Hard Stone Flooring and white ceramic tile on dado.
-
Store: Italian Marble Flooring with Kota Shelves.
-
Bathroom: Ceramic floor & wall tiles.
-
Platform: Black Granite with dado tiles with dado tile. Sink: Stainless Steel Sink.
