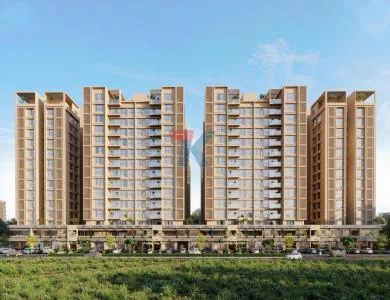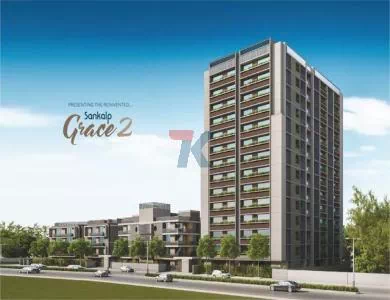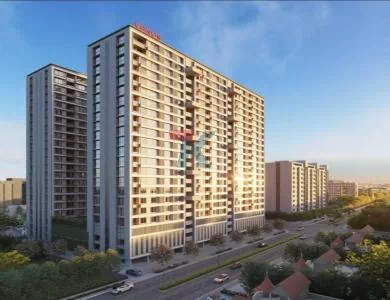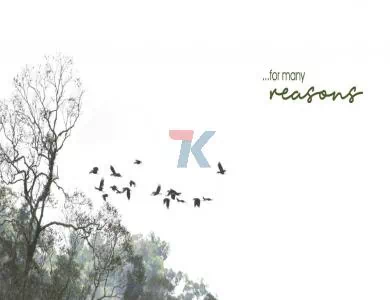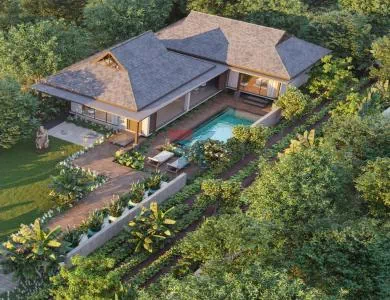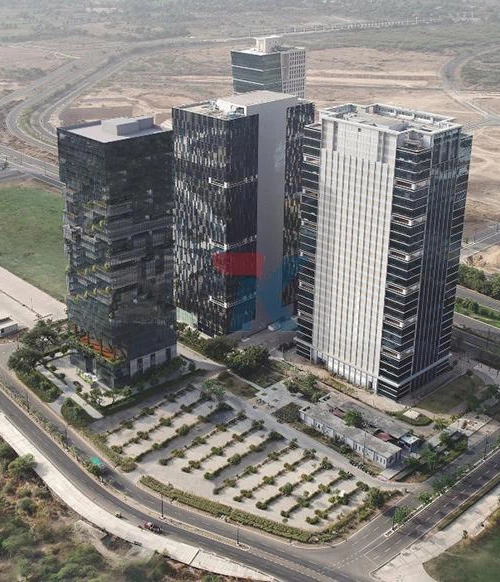- For Sale
Anand Elegance - 2 BHK Apartment, Flat For Sale Shela VIP Road Ahmedabad
Description
Anand Elegance - 2 BHK Apartment, Flat For Sale Shela Ahmedabad
Introduction-. Anand Elegance is located in Ahmedabad. This project hosts all amenities that a contemporary property buyer would aspire to have such as Community Hall, Gymnasium, Lift, Club House, Car Parking, 24Hr Backup Electricity and Security. The Project is a part of the suburban locality of Shela. It comprises of 2 BHK Apartments. Anand Elegance is linked to nearby localities by wide roads. Residents of the locality have easy access to community utilities like schools, colleges, hospitals, recreational areas and parks. The facilities within the complex are thoughtfully created.
Anand Elegance comprises of Residential Apartments of different dimensions. The area of Units available in this project comprises of 0.67 acres. Anand Elegance floor plan enables best utilization of the space. From stylish flooring to spacious balconies, standard kitchen size and high-quality fixtures, every little detail here give it an attractive look. The master plan of this project includes many facilities that collectively guarantee a hassel-free lifestyle. Owing to its world class amenities, this project is a lovely abode for you and your loved ones.
The Address of Anand Elegance is Shela, Ahmedabad, Gujarat, INDIA..
Bank and Legal Approvals-. It is approved by almost all major banks and is legally approved by AUDA.
Project Details
- Property ID
- PROJECT_014
- Developer
- ANAND DEVELOPERS
- Construction Status
- Under Construction
- Price
- Price on Request
- Total Plot Area
- 1,495 Sq Ft
- No of Building
- 2
- Possession Date
- 2022-12-01
- Project Category
- Flats/Apartments
- Project For
- Sale
- Built Up Area
- -
- Praking At
- Not Specified
- No of Floor
- 14
Amenities
-
24Hr Backup Electricity
-
2 Wheeler Parking
-
Activity Room
-
Gas Line
-
Banquet Hall
-
Car parking
-
CCTV Camera
-
Club House
-
Community Hall
-
Elevator
-
Fire Safety
-
Gym
-
Mini Theater
-
Multi Purpose Court
Project Specification
-
Living / Dining / Foyer: Vitrified/Ceramic Tiles (800 X 800 Mm)
-
All Bedrooms: Vitrified/Ceramic Tiles (800 X 800 Mm)
-
Kitchen/Store (Flooring): Vitrified/Ceramic Tiles (800 X 800 Mm)
-
Decorative Main Door With Wooden Frame and SS Fittings
-
Aluminum Sliding/Openable Windows With Stone Frame
-
Kitchen Counter And Sink Provision
-
Polished Natural Granite Platform With SS Sink Will Be Provided
-
Dual Plumbing System With Grey Water Treatment Plant
-
Hot Water Supply
-
Wires: ISI Copper Wiring
-
Three phase Power Provided In All 2BHK Units
-
Provided For Specific Common Areas and Entities
-
Adani Gas Line
