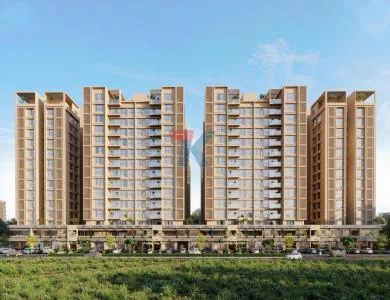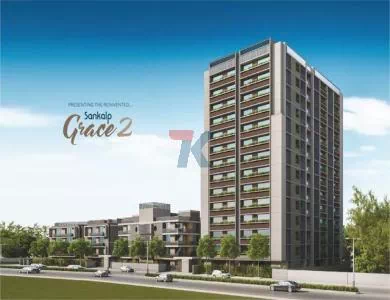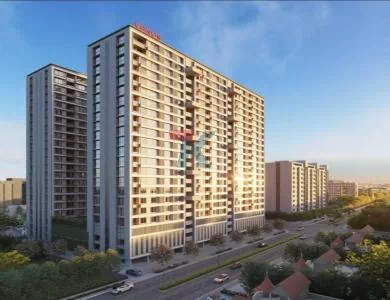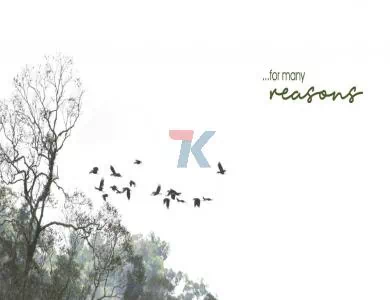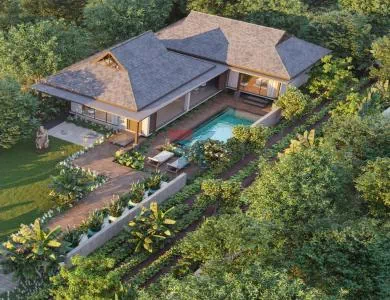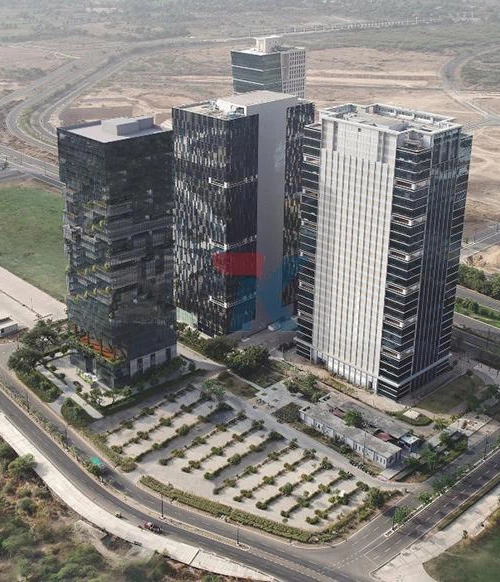- For Sale
Amogha - 3 BHK Apartment, Flat For Sale at Shantigram, Nr. Vaishnodevi Circle Ahmedabad
Description
Amogha - Luxurious 3-BHK Apartment at Shantigram Vaishnodevi Circle.
Amogha - 3BHK Apartment By Reputed Real Estate Developer Adani Realty, The Project Is Located In A Promising Area Shantigram Vaishnodevi Circle.
Amogha - 3-BHK Apartment is spread over 2.45 acres of land with a lavish build-up area for comfortable living with world-class amenities, it covers a range of 440 Units.
This project is one of its classes with luxurious living for modern families.
More About Amogha - 3 -BHK Apartment at Shantigram Near Vaishnodevi Circle.
Amogha - 3-BHK Apartment is surrounded by lush green fields and close to nature, making a perfect stay for modern families for hazel-free life from daily city traffic overcrowded areas.
The project is under construction by Adani Realty, the developer has built it with all the modern amenities like a vehicle-free zone, paved compound, allotted three-level basement parking, a jogging track, Yoga Center, Mini Theater, Sports Activities, EV- Charing Stations and much more.
It also provides a 24x7 security system with CCTV cameras and Gate Community with visitors parking for cars and two-wheelers.
This project meets all mandates as required by the state authority, located in Ahmedabad with prominent schools, hospitals, and supermarkets, within a close distance.
Project Details
- Property ID
- PROJECT_226
- Developer
- Adani Realty
- Construction Status
- Under Construction
- Price
- Price On Request
- Total Plot Area
- -
- No of Building
- 8
- Possession Date
- 2024-03-01
- Project Category
- Flats/Apartments
- Project For
- Sale
- Built Up Area
- -
- Praking At
- Basement
- No of Floor
- 10
Amenities
-
24Hr Backup Electricity
-
24 Hrs Water Supply
-
Gas Line
-
Car parking
-
CCTV Camera
-
Central Air Conditioning
-
Children Play Area
-
Daily Cleaning
-
Elevator
-
Fire Safety
-
Garden
-
Gym
-
Indoor Game
-
Power backup
-
Seating
-
Swimming Pool
-
Butterfly Park
-
Visitor Parking
Project Specification
-
Quality Vitrified Tiles
-
Branded CP Fittings and Sanitary
-
Branded CP fittings
-
Acrylic Emulsion Paint
-
Aluminium Sliding Windows
-
UPVC water supply pipes
-
Grid Ceiling With Gypsum Tiles
-
Wooden Flush Door
-
Glazing - Aluminium Windows
-
Perimeter Security
-
Smart Card Access For Residents
-
Audio & Video Communication Facility
-
CCTV In Basement Lobby
-
Main Entrance Lobby For Surveillance
